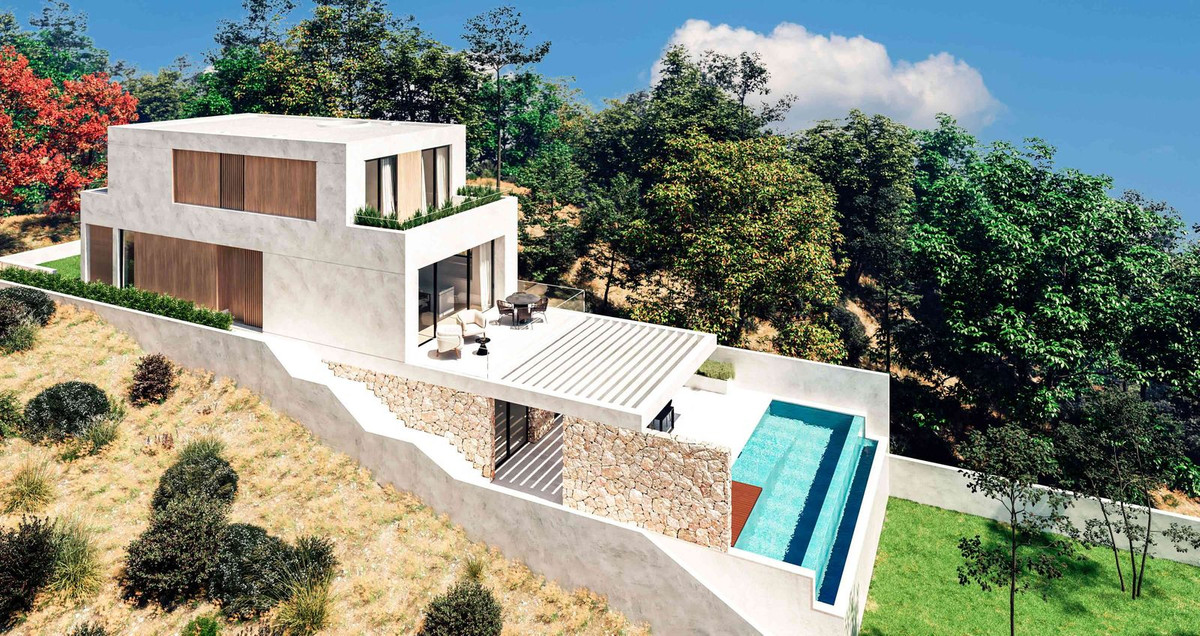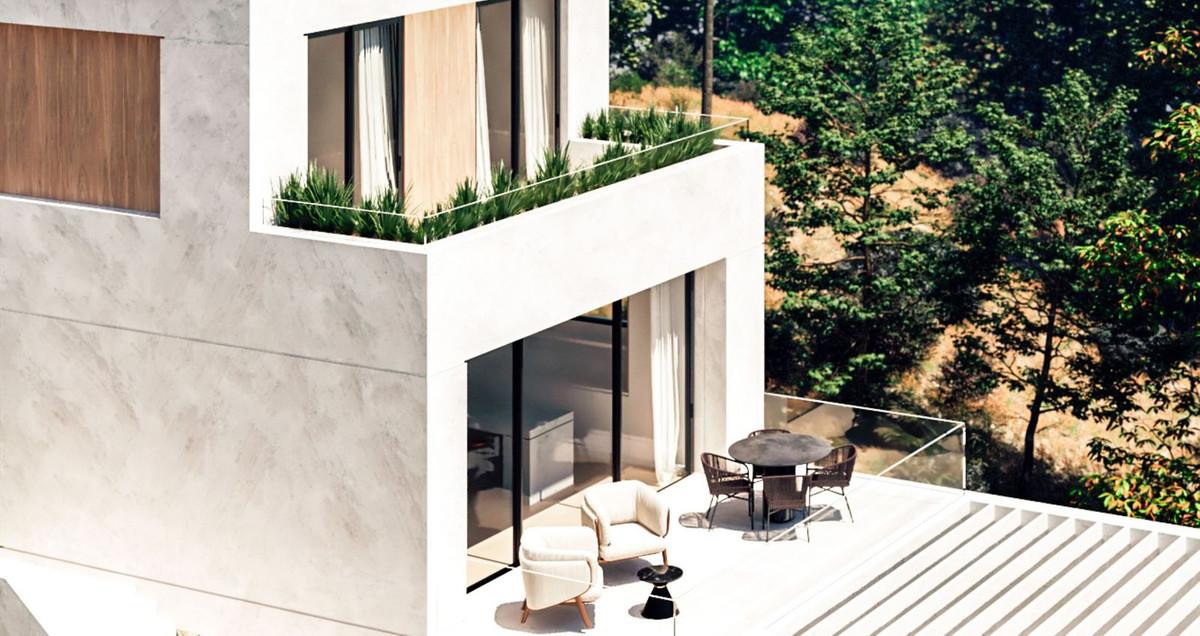
Te koop Vrijstaande Villa Costa Del Sol Mijas € 1.325.000,-
Mijas
Vanaf € 1.325.000,-
BESCHRIJVING
Off pan villa on a plot located on a hill in the urbanisation of Campo Mijas. The villa designed on 3 levels comprises: , - Basement level with private garage, installation and storage room, WC, office and access to the terraced pool area. - Ground Floor with entrance porch the living room, kitchen-diner, and guest bathroom. Patio doors open out to a terrace overlooking the pool. - Top Floor with 3 bedrooms, the master with en-suite & walk-in wardrobe, bedrooms 2 and 3 with fitted wardrobes and access to the upper terrace. The garden with pool will be landscaped with decorative plants and trees. The design of the villa will be adjusted to the client's taste with a wide range of options in design and qualities so the client can easily create his or her living spaces.
Slaapkamers: 3
Badkamers: 3
Woonoppervlak: 278m²
Leefruimte: m²
Zwembad: yes
Tuin: yes
Parking: no
Cooling:
Opslagruimte:
Lift:
Bouwjaar: 2024
Verdieping: Ja
| GEBIED |
|---|
| Setting: Urbanisation Orientation: South Condition: New Construction Pool: Private Climate Control: Air Conditioning, Central Heating, U/F Heating, U/F/H Bathrooms Views: Mountain, Garden, Pool Features: Covered Terrace, Fitted Wardrobes, Near Transport, Private Terrace, Storage Room, Utility Room, Ensuite Bathroom, Double Glazing Furniture: Not Furnished, Optional Kitchen: Fully Fitted Garden: Private, Landscaped Parking: Underground, Garage, More Than One, Private Category: Off Plan |
AANVRAAG MEER INFORMATIE
Vul het onderstaande formulier in om meer informatie over deze nieuwe ontwikkeling te ontvangen. (* zijn verplichte velden)
U kunt ook contact opnemen met het kantoor via e-mail or phone:
+34 952 830 378 / +34 677 670 480
STUUR ONS EEN BERICHTJE
Vergeet niet om akkoord te gaan met ons privacy beleid
Alternatieven
![[alt]](/upload/property/resales-online/RSOR4432540/1-7980e48d732b6fc85c14b43b94d2aa54.jpg)
Te koop Vrijstaande Villa Costa Del Sol Benalmadena € 1.280.000,-
Meer informatie
![[alt]](/upload/property/infocasa-slg/INC882809/AVXADP1648_80044_V0_C1A5.jpg)
Te koop Vrijstaande Villa Costa Del Sol Mijas Golf € 1.292.000,-
Meer informatie
 EN
EN NL
NL







![[alt]](/upload/property/resales-online/RSOR4365907/1-7980e48d732b6fc85c14b43b94d2aa54.jpg)
![[alt]](/upload/property/infocasa-slg/INC878238/AVXADP1558_75545_V0_D5DC.jpg)

 Schrijf je in op onze nieuwsbrief
Schrijf je in op onze nieuwsbrief